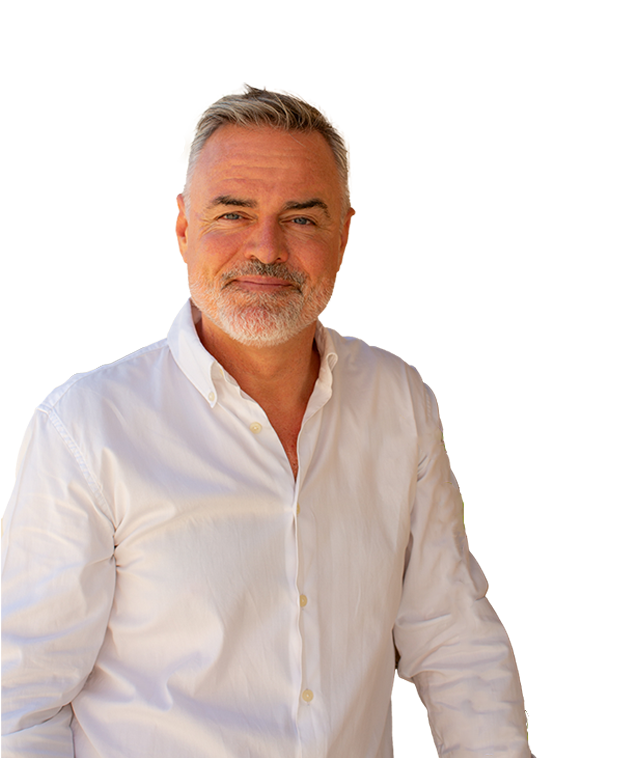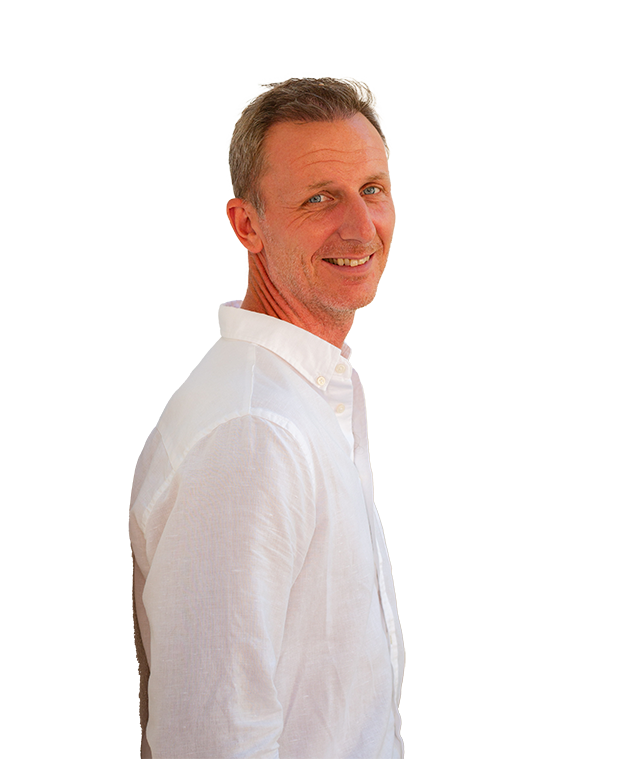The planned house would be distributed over 3 floors, featuring open spaces and abundant natural light thanks to its high ceilings. The ground-floor hallway leads to a double bedroom with an en-suite bathroom, access to the garage, and to open-plan living/dining with a fully equipped kitchen. With a 21-m2 swimming pool, and patio with a dining area, the south-easterly facing garden promises to be a place for morning coffee or sundowners, year-round. The first floor would have 3 bedrooms with 3 en-suite bathrooms. The principal bedroom, with an en-suite bathroom, occupies the 2nd floor, having its private terrace with stunning views out to the mountains and beyond.
The planned house would benefit from underfloor heating and air-conditioning meaning cozy or cool, you can choose your living environment.
Welcome home!


































