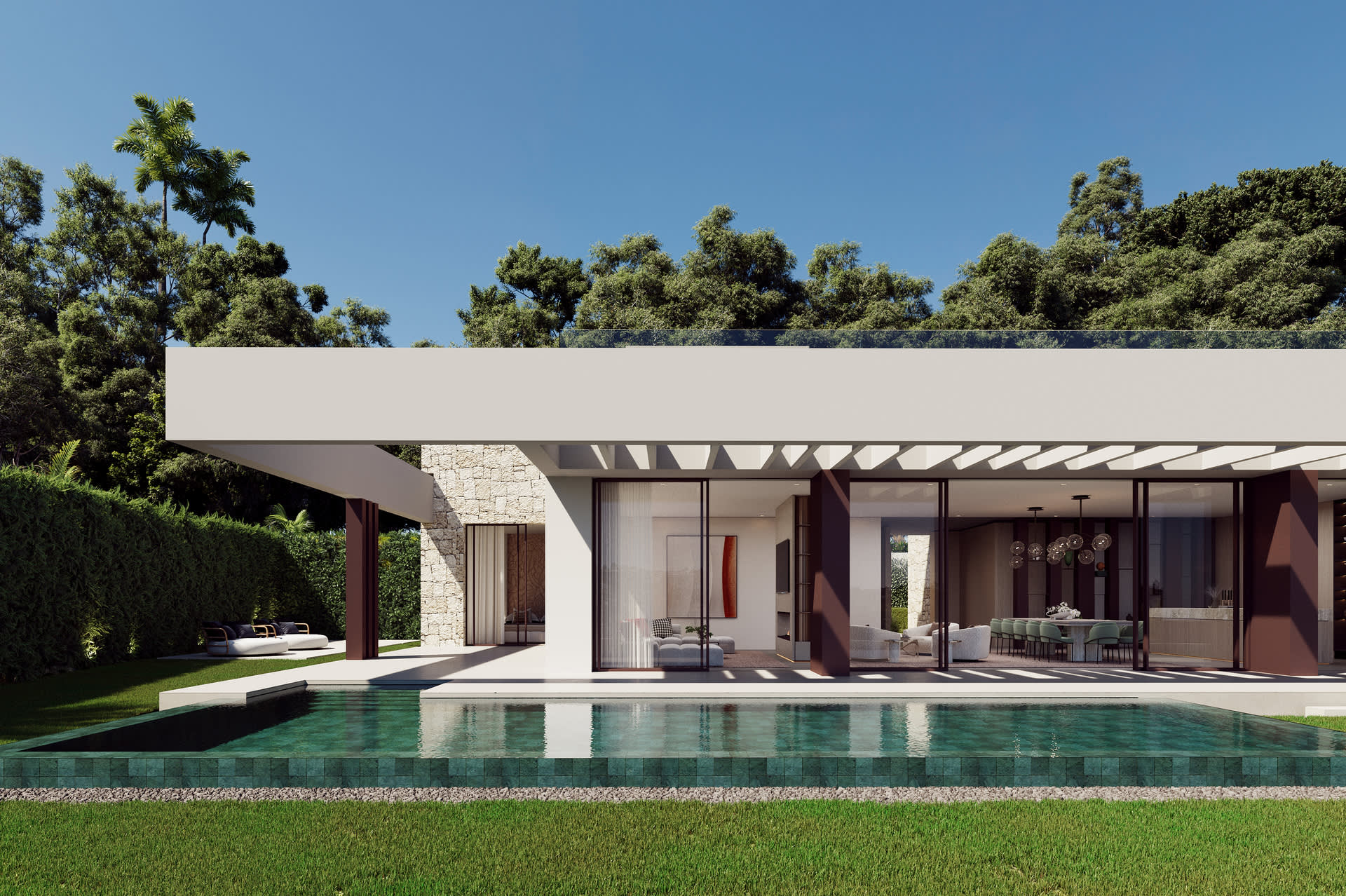Outstanding design villa with frontline golf views
Spread over three levels, on a 960 m² South facing parcel of land, this 4-bed, 5-bath villa has been designed to the highest standard and is set to be completed Q3 2024.
The property is discreetly gated and hedged at the end of a quiet cul-de-sac, ensuring both privacy and security. Not only is there a spacious carport, but also a golf cart port with direct access to the golf course. A cantilever water fountain by the front door makes for a dramatic entry.
In the backyard, an infinity pool beckons, while the upstairs roof terrace is every entertainer?s dream. Featuring an outdoor kitchen and barbeque, cinema, and a DROP spa, not to mention plenty of space to soak up the sun. Glass railings ensure an unobstructed view of all the golfing action.
Only top-quality materials and finishes have been sourced for the interior, from polished glass and metal to natural stone and exotic wood. Design highlights include textured walls, frameless full-height doors, recessed ambient lighting, floor-to-ceiling windows and sliding glass doors, and an open-plan Great Room totaling 84 m² separated by a stylish double-sided fireplace.
All 4 bedrooms are ensuite, featuring oversized rainfall showerheads, sleek floating vanities, and backlit mirrors. Moreover, every room enjoys built-in wardrobes and direct access to the wraparound garden. The spacious master suite commands nearly a whole wing, boasting dual vanities and a deep soaking tub. There is a designated powder room for guests.
The fifth full bathroom is located on the lower level as part of the private gym, where there is also a home office, laundry room, and plenty of storage.





















