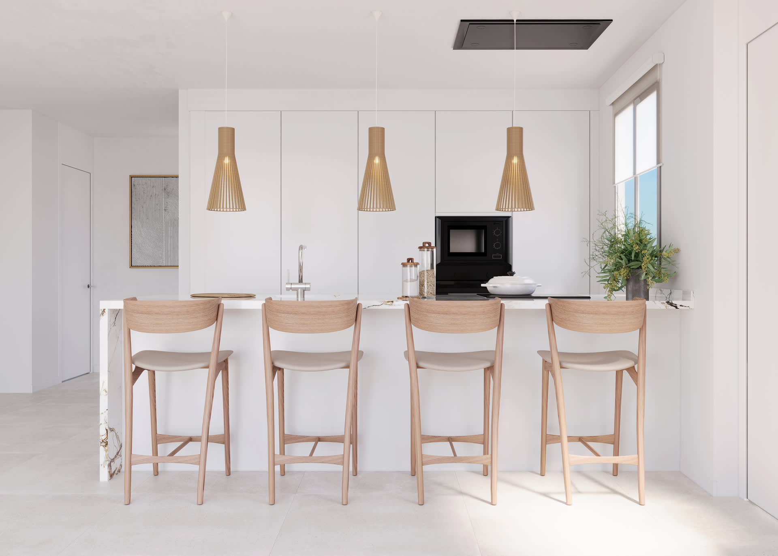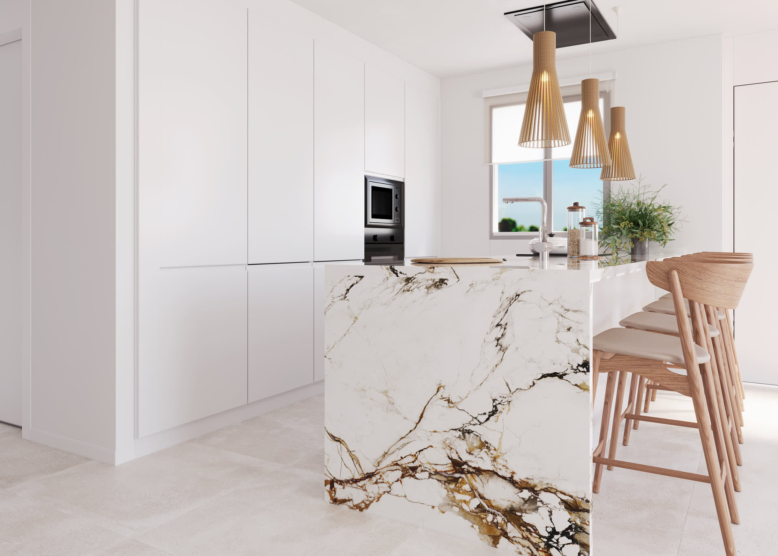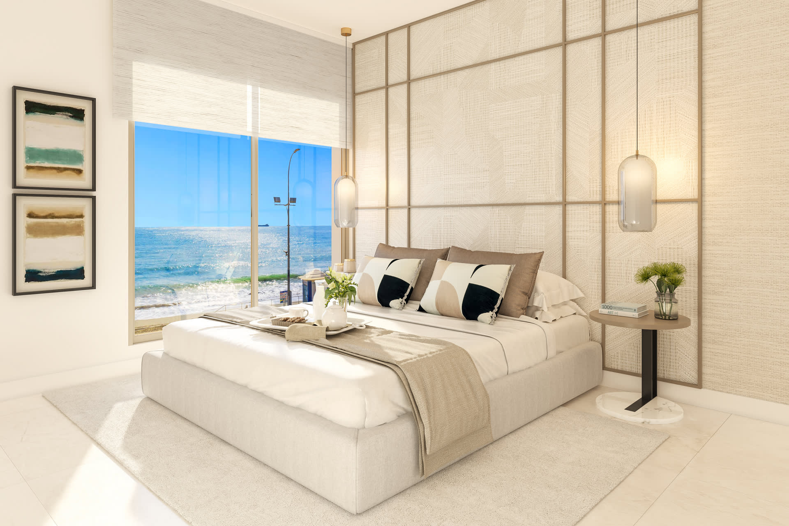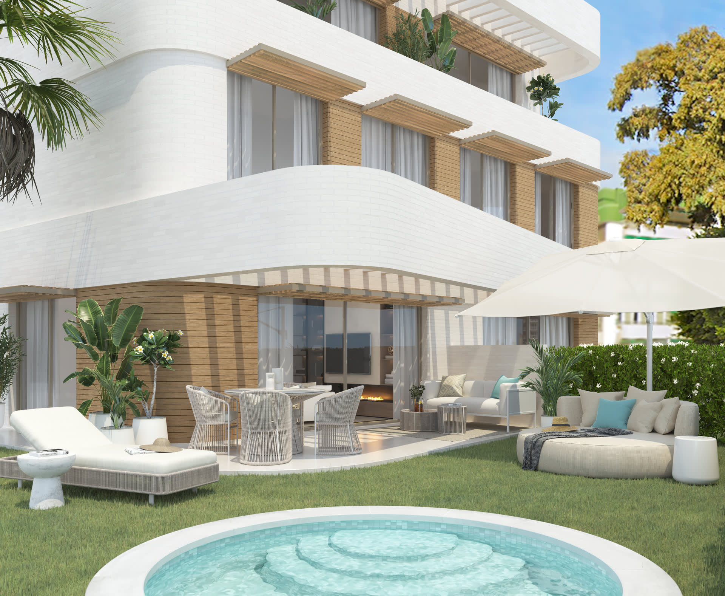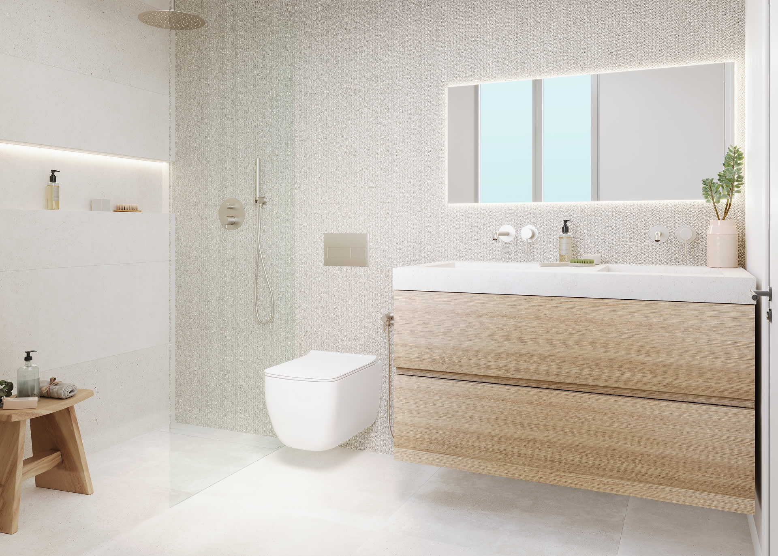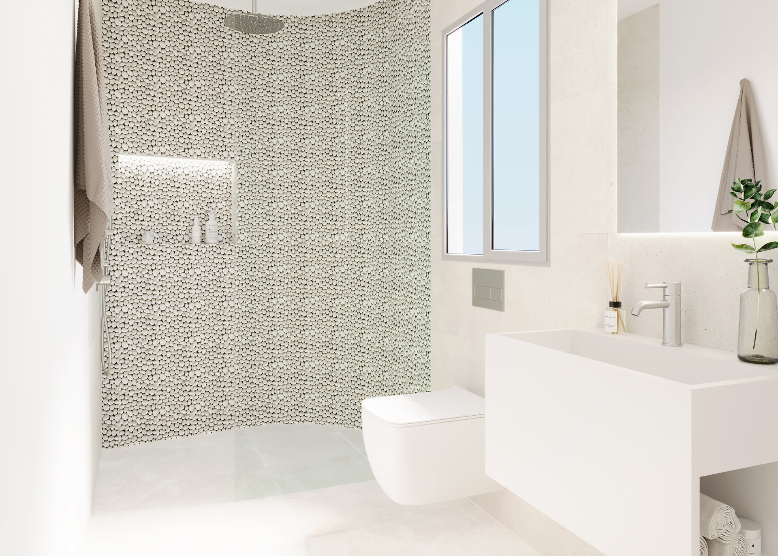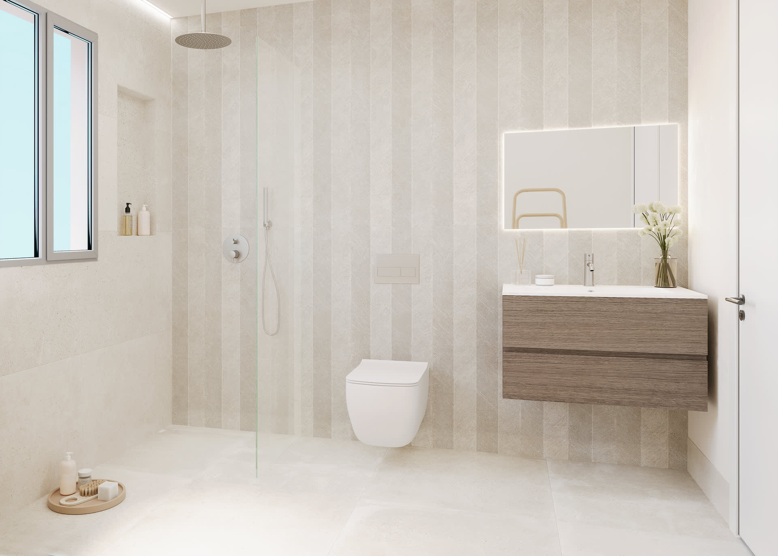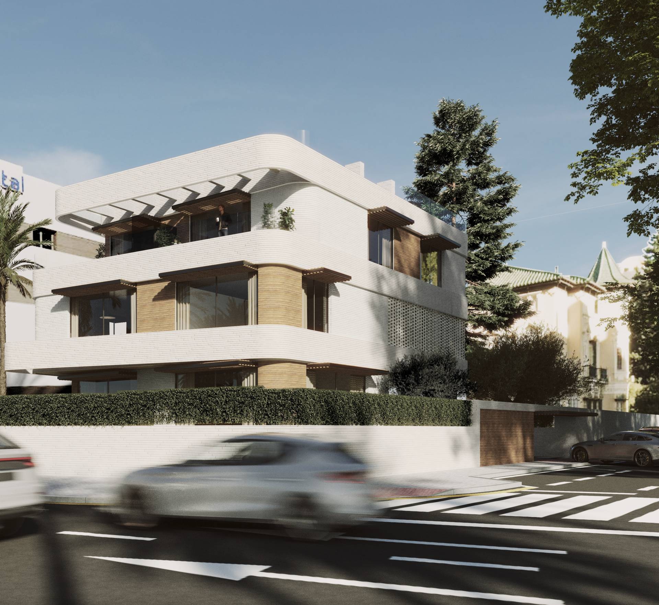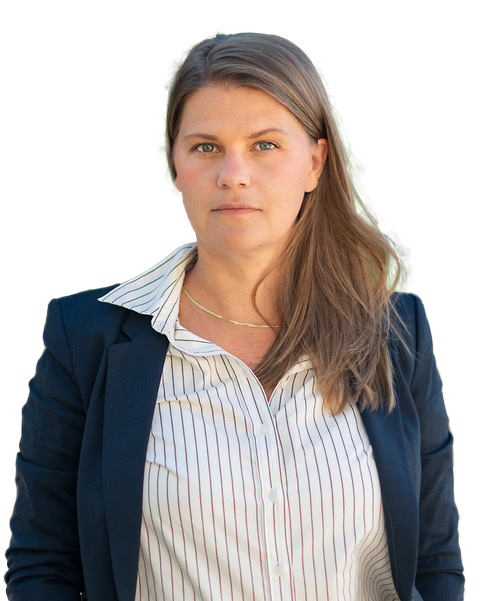In the heart of Málaga's most exclusive neighborhood, El Limonar, lies a rare opportunity to own a piece of luxury. This highly sought-after area is known for its upscale residences and exceptional amenities. Located less than 10 minutes from both the Malagueta beach and the historic city center, this is the only new development in the area directly facing the sea, offering breathtaking panoramic views that will leave you speechless.
This unique project offers just four exquisite homes: two private garden triplexes and two stunning duplex penthouses with expansive roof terraces. The modern architecture, paired with top-tier finishes, embodies sophistication and style. The southeast orientation of each home, complemented by large windows and panoramic terraces, ensures an abundance of natural light and uninterrupted views that last forever.
Idris 6 View invites you to discover a seamless fusion of luxury and comfort. Every detail is designed to create a sensory experience that goes beyond aesthetics. The penthouse apartments offer direct access to your private solarium, where you can enjoy the option of adding a jacuzzi, turning your home into a tranquil oasis with the best views of the city and the sea.
The expected delivery date is in the third quarter of 2025. Each property includes an electric car charging station, a garage space, and a storage room. Additionally, the development offers a private multi-purpose room located in the semi-basement, ideal for various uses. This is truly a once-in-a-lifetime opportunity to experience luxury living at its finest.
Contact SkandiaMaklarna Real Estate for more information.
